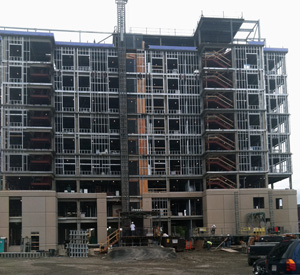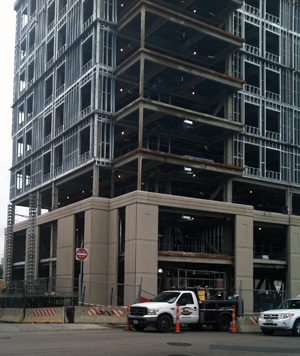Student Residence August Update
The exterior of the New Student Residence continues to change and evolve. Now that the cement-based precast skin of the building has been installed, it is time to add the brick elements of the façade. Together with glass, the brick and the precast skin work together to form the architectural identity of the building.
 Precast concrete skin on lower floors and exterior lift
Precast concrete skin on lower floors and exterior lift
As part of this next phase, the exterior lift has been installed for masonry workers. The masons will use the lift to move equipment and supplies into the building. Both the masonry brick work and the installation of the outside metal fabrication panels are scheduled to begin during the week of Aug. 8-12.
 Another view of the precast concrete on the lower floors.
Another view of the precast concrete on the lower floors.
Progress on the interior of the structure includes the completion of both the second stairwell and the tie-in for domestic and fire water lines. Both the seventh floor ductwork and the elevator motor for the residence are on the construction site.
The Structure
The nine-story, $40 million structure is designed by Beacon Architectural Associates with a brick and limestone façade. Its 104 two-bedroom suites that include bath, kitchenette and living spaces will accommodate 208 students, each with individual bedrooms, the standard for graduate student housing. Walsh Brothers is the contractor for the building, which is expected to take 18 months to complete.
Click below to see recent updates on the student residence construction.
View all posts