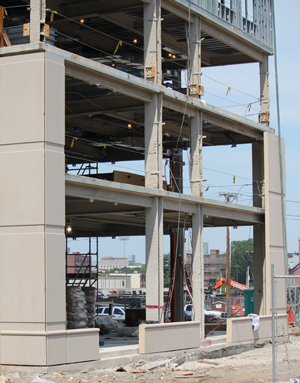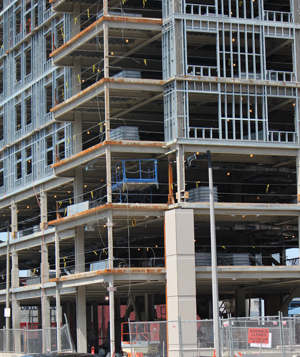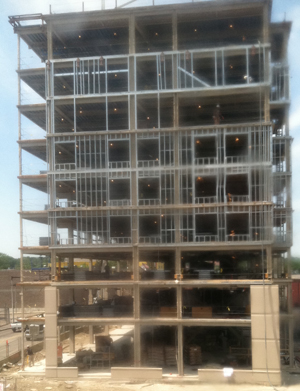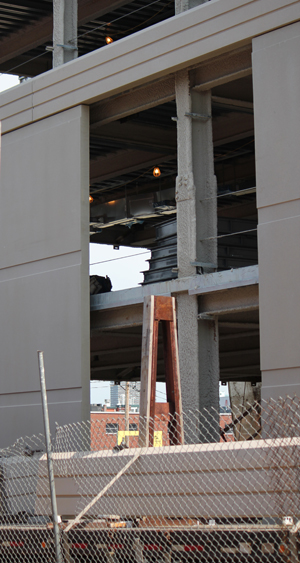Precast Work on the Student Residence Has Begun!
As you walk down Albany Street check out the progress on the new student residence. It’s hard to miss the new exterior being installed over the steel frame.
This gallery of pictures represents a glimpse of the work currently underway.

The material being installed is called precast. Precast is cement-based. It is part of the skin of the building and is part of the facade. Brick will also be introduced later in the construction process. Three elements, precast, brick and glass, work together to form the architectural identity of the building.
The initiation of precast work is a significant milestone in the construction process as it signals the initiation of the work that protects the interior space from outside elements. As of Friday, July 8, it is approximately 10 percent complete.


The Structure
The nine-story, $40 million structure is designed by Beacon Architectural Associates with a brick and limestone façade. Its 104 two-bedroom suites that include bath, kitchenette and living spaces will accommodate 208 students, each with individual bedrooms, the standard for graduate student housing. Walsh Brothers is the contractor for the building, which is expected to take 18 months to complete.
Click below to see recent updates on the student residence construction.
View all posts