See New Student Residence Interior Images
Pictures of the interior of the student residence at 815 Albany Street are now available! (see below)
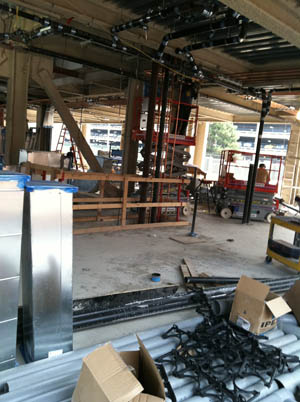
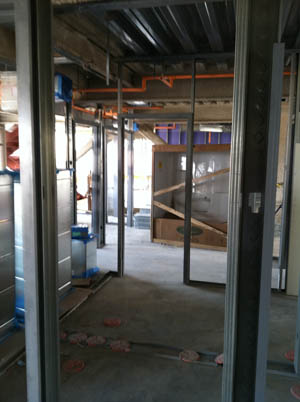
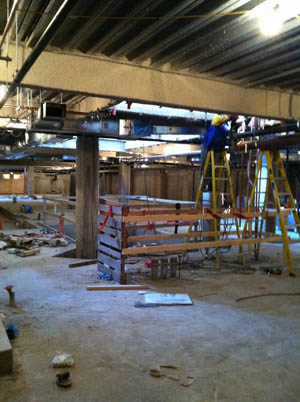
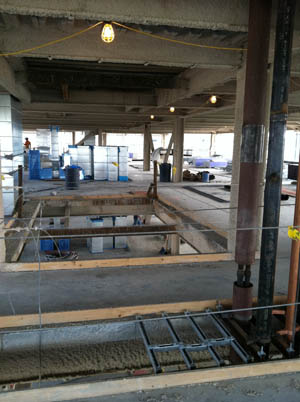
Milestones this week include: completion of precast work on the lower floors of the building; second floor stairwell is 70 percent complete, duct work has been roughed-in on the second, third and fourth floors; the sprinkler system has been roughed-in on the second and third floors.
During the week of July 25 there will be considerable progress on the exterior of the building including the start of the construction of the third floor lintel; the installation of the exterior lift for masonry workers, outside metal fabrication panel work will commence and rough sprinkler work will be begin on the fifth and sixth floors.
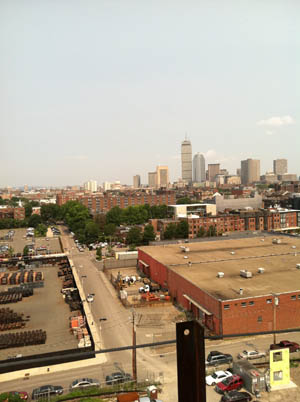
The Structure
The nine-story, $40 million structure is designed by Beacon Architectural Associates with a brick and limestone façade. Its 104 two-bedroom suites that include bath, kitchenette and living spaces will accommodate 208 students, each with individual bedrooms, the standard for graduate student housing. Walsh Brothers is the contractor for the building, which is expected to take 18 months to complete.
Click below to see recent updates on the student residence construction.