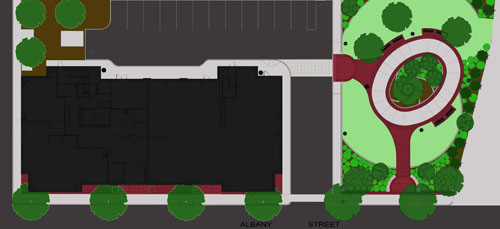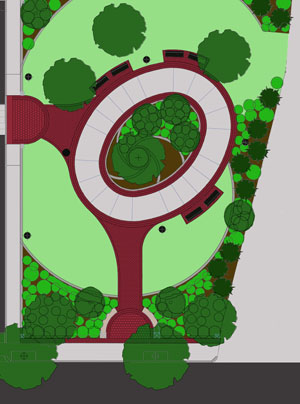Student Residence Park Will Provide Eco-friendly Refuge for Residents
Lucky future residents of 815 Albany St., will live in a state-of-the-art facility with amenities including an onsite fitness room and a large lounge study/area to share, they also will have access to a nearly 9,000 square foot park.
 Residence left, park right.
Residence left, park right.
Offering a quiet refuge from the hustle and bustle of city life, the main oval of the park is a concrete walk, surrounded by brick pavers on the inside and outside as edging. The brick pavers continue under the six park benches and make up the entry walks, one from Albany Street and one from the residence. These two entries are marked by two foot square brick piers, with precast caps, which match the precast trim on the building. The curved entry from Albany Street also has curved precast benches connected to the brick piers.
The park is surrounded by a black post and chain fence. The posts are approximately six feet apart with a single chain draping between them at approximately 42 inches high. This provides a decorative barrier without blocking the park with a heavy fence.
At night the park will be lit with black light posts which match the city street light poles along Albany Street, standing approximately 15 feet tall, the same height as the street lights.
 Detail of park
Detail of park
A variety of ornamental, deciduous and evergreen trees as well as flowering and evergreen shrubs will be planted in the park providing for seasonal shade and color. In addition, perennials, bulbs and annuals will provide ongoing visual interest.
Water collected on the roof of the residence and stored in a tank buried in the park is the main source of water for irrigation. Drip irrigation, the slow, precise application of water directly to the plants’ root zones maintains an optimum moisture level efficiently conserving water that might otherwise be lost to non-growth areas, runoff, sun or wind. The limited lawn areas will use underground sprinklers.
The nine-story, $40 million structure is designed by Beacon Architectural Associates with a brick and precast façade. Its 104 two-bedroom suites that include bath, kitchenette and living spaces will accommodate 208 students, each with individual bedrooms, the standard for graduate student housing. Walsh Brothers is the contractor for the building.
Click here to see recent residence construction news. For a complete listing of student residence news, click here.
View all posts