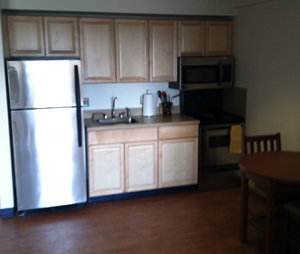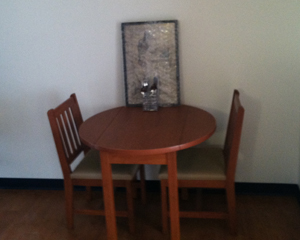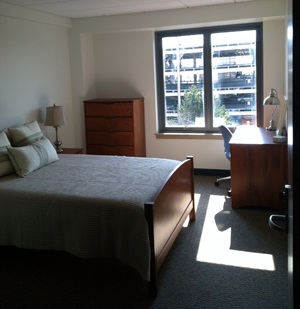Preview the Suites at the Student Residence
Take a sneak peek preview of a student residence suite.
Although you cannot see it from the outside, work continues on the interior of the structure. The model units in the building are progressing with woodworking and finish carpentry, carpeting and some furniture being moved into place. Each of the 104 two-bedroom suites includes bath, kitchenette and living space. The nine-story, $40 million structure will accommodate 208 students.


Each kitchen is equipped with light maple cabinets, solid surface counters, stainless steel sink and garbage disposal, stainless steel appliances including a cooktop, wall oven, microwave oven with hood, and refrigerator. The floor of the kitchen looks like hardwood, but is a durable vinyl plank. A table and two chairs complete the kitchen.
The overall color palette for the bedrooms includes rich warm tones of beige, nutmeg with a splash of a Tuscan red. The bedroom furniture, includes a queen-sized bed, nightstand, bureau, club chair, desk and chair. The case goods are made in Maine. Stain-resistant neutral honey toned carpet with flecks of warmer tones covers the floor.

There are slight variations in the apartment floor plans depending on location within the building. The laundry room is located in the basement and residents will be able to check washer and dryer availability remotely via the web. In addition, the front door security entry system will be accessible by mobile phone.
Click here to see recent residence construction news. For a complete listing of student residence news, click here.