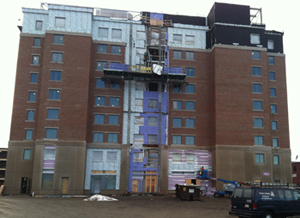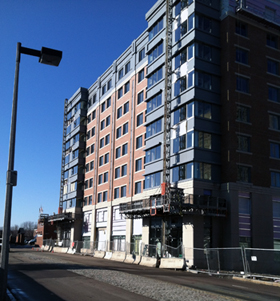Exterior Changes Coming to the Student Residence: Exterior Lift to be Dismantled and Canopy Construction to Begin
While much of the work on the student residence is focused on the infrastructure and the interior, two visually significant changes are imminent. The exterior lift used by tradespeople will be dismantled in two weeks and canopy construction will begin shortly. Because the interior freight elevator is operational and the passenger elevator should be functional in two weeks, there is no longer a need for the exterior elevator. The work on the canopy, which will shield the front entrance from inclement weather, will begin at the end of January.
Connections for major services including Boston Water and Sewer and National Grid for natural gas have been established. Cable television, security systems and voice and data services are all in process.
 Mechanical systems continue to move ahead with heat on all floors and all rough plumbing and electrical work completed. Tiling will begin at the end of January. Walls are being painted on floors 3-6, dry wall work continues on the remaining floors. See the brief video for a sneak peek at the progress in a typical suite including the common area, kitchen, two bedrooms, bathroom and then back to the common area.
Mechanical systems continue to move ahead with heat on all floors and all rough plumbing and electrical work completed. Tiling will begin at the end of January. Walls are being painted on floors 3-6, dry wall work continues on the remaining floors. See the brief video for a sneak peek at the progress in a typical suite including the common area, kitchen, two bedrooms, bathroom and then back to the common area.
The nine-story, $40 million structure is designed by Beacon Architectural Associates with a brick and precast façade. Its 104 two-bedroom suites that include bath, kitchenette and living spaces will accommodate 208 students, each with individual bedrooms, the standard for graduate student housing. Walsh Brothers is the contractor for the building, which is expected to be complete June 2012.
Click here to see recent residence construction news. For a complete listing of student residence news , click here.