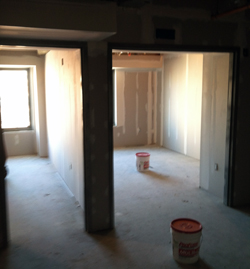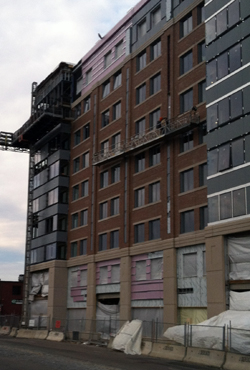Student residence is ready to brave the winter weather
The inclement weather of winter will be upon us soon and construction on the student residence is keeping pace by meeting major milestones.

By Dec. 24 all window installation in the residential portion of the building will be completed. Temporary electrical power will be initiated by Dec. 30 allowing general building services such as heat and elevator to be operational. The interior elevator installation is nearly done and should be available to tradespeople by the end of December. This means that the exterior lift will be removed mid-January.

Drywall work is scheduled for all floors of the residence with the second, third and sixth floors well underway. The fourth and fifth floors are nearly done with final taping and sanding in process.
Metal work on the exterior façade continues on the south east elevation and the south west curtain wall.
The nine-story, $40 million structure is designed by Beacon Architectural Associates with a brick and precast façade. Its 104 two-bedroom suites that include bath, kitchenette and living spaces will accommodate 208 students, each with individual bedrooms, the standard for graduate student housing. Walsh Brothers is the contractor for the building, which is expected to be complete June 2012.
Click here for other recent news on the student residence construction.