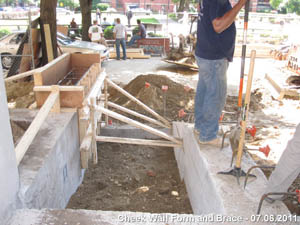BUSM Lobby Renovations on Schedule for August 8 Completion
Lobby renovations are moving quickly in the BUSM Instructional Building, also known as the L-building. Please note that pedestrian traffic has been completely re-routed around the old entrance.
The exterior of the lobby has undergone significant changes. The form and brace for the cheek wall, a cement wall which serves as a decorative retaining wall, has been built. Thursday the cement will be poured for the front steps. In addition, preparation for the front vestibule is well on its way. The casework for the Kiosk is being installed and 60% of the tile work is completed.
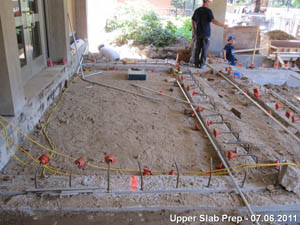
Inside of the lobby work continues on lighting, air handling and general build-out of the space. See images below.
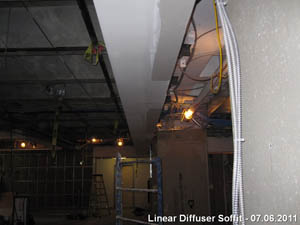
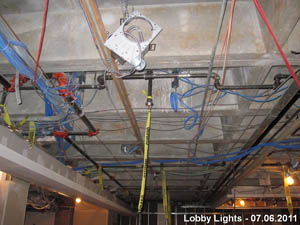
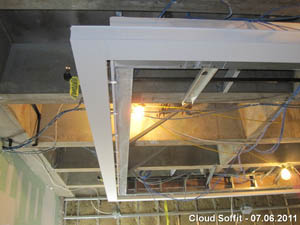
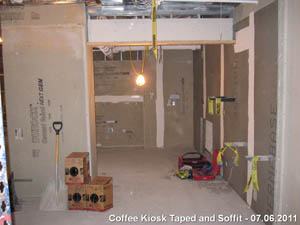
The linear diffuser soffit is specially configured decorative ductwork that helps to distribute airflow (heating or air conditioning) into a space. The cloud soffit provides architectural interest.
Work on the coffee area continues. When completed it will include a new kiosk managed by Chequers that will serve Peet’s coffee and will provide quick grab and go food service
Pedestrians are reminded to use the temporary entrances. There is a handicapped ramp at the entrance between the L and Evans buildings. This doorway also may be used as the temporary main entrance for the entire complex. L-building occupants may use the door closest to East Concord Street as shown in image C. There is an ID-card reader installed to allow access as well as a vision panel so that people on either side of the door are visible. Visitors to A-Building may enter the complex through the new temporary entrance between the L and Evans buildings. They may take the L-building elevators to the basement and follow the hall past Chequers to the staircase at the end of the hall on the right. Then visitors may take these stairs to the first floor and follow the corridor past Bakst Auditorium to the A-building elevators.
If you have any questions about the renovation, please contact John Barton at 638-4211. For urgent issues, please call the Control Center at 638-4144.
