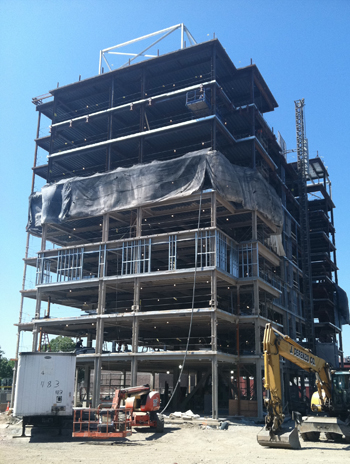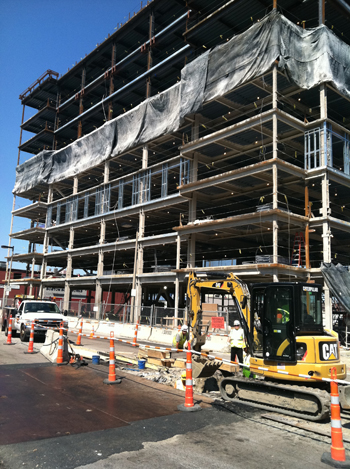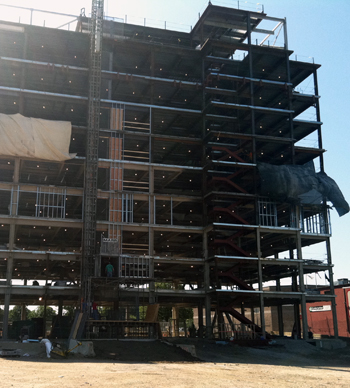Student Residence Milestone: Precast Begins Next Week
Work continues on the Student Residence. Major milestones include the completion of the storm drain connection; all of the floors of the residence are transitioning to the general contractor; and precast work is commencing the week of June 27. In addition, all the cement work in the building is now complete.


Progress Floor-by-Floor
Both floor duct work and floor framing have been initiated on the second floor. The third floor duct work has started and the fourth floor exterior framing is underway. On the eighth and ninth floor the top track work as started.
During the week of June 27, fifth and sixth floor exterior framing will begin; work on the second staircase railings will also begin; and the hoist to move materials in and out of the structure will be operational. Doors and frames will be delivered to the worksite for floors four through six.

The Structure
The nine-story, $40 million structure is designed by Beacon Architectural Associates with a brick and limestone façade. Its 104 two-bedroom suites that include bath, kitchenette and living spaces will accommodate 208 students, each with individual bedrooms, the standard for graduate student housing. Walsh Brothers is the contractor for the building, which is expected to take 18 months to complete.
Click below to see recent updates on the student residence construction.